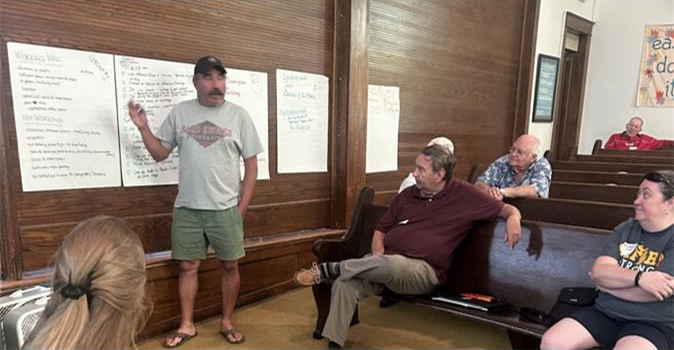Campaign for Renovation
& a Recovery Campus
With external grant funds, The Meeting Place Board of Directors invited members to help us through a thorough strategic planning process. With the help of the Sinclair Hille Architects, we’ve developed plans to build an addition to the northwest corner of the building and renovate the current building, ensuring it will be available for 12 Step meetings for at least the next 50 years. With funding of up to $6.5 million we will –
Increase the number of rooms available for concurrent meetings from six to 10.
More than double the total number of meetings each week from 65 to over 130.
More than double the total number of recovery hours experienced each month from 4,00 to over 10,000.
Build a new entrance on the northwest corner that includes an ADA elevator. For the first time, all three floors of our 117-year-old building will be accessible. The addition will replace antiquated restrooms with new, accessible toilets. Rickety, narrow stairs will be moved to the new addition.
All of our current meeting rooms will be renovated so that members don’t have to walk through one meeting to get to another. Sound proofing will be improved.
The exterior facade, HVAC, electrical, fire prevention and roof systems will be updated.
